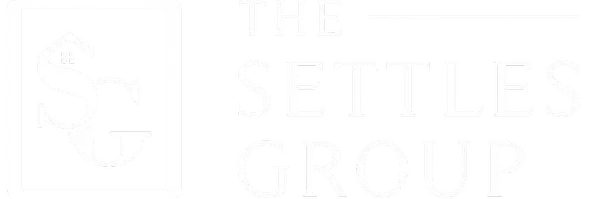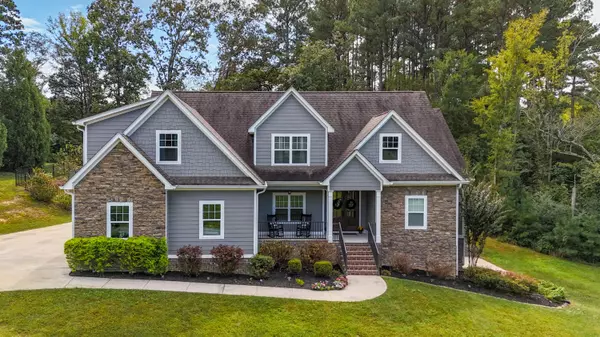284 Overlook DR Ringgold, GA 30736

UPDATED:
Key Details
Property Type Single Family Home
Sub Type Single Family Residence
Listing Status Active
Purchase Type For Sale
Square Footage 3,160 sqft
Price per Sqft $268
Subdivision Overlook
MLS Listing ID 1521535
Bedrooms 4
Full Baths 3
Half Baths 1
HOA Fees $18/mo
Year Built 2017
Lot Size 1.490 Acres
Acres 1.49
Lot Dimensions 1.49 Acres
Property Sub-Type Single Family Residence
Source Greater Chattanooga REALTORS®
Property Description
As you enter, you will immediately notice this home's character, detail, and charm in the bright and open living area and gourmet custom kitchen, making it the perfect place to entertain. The soaring ceilings highlight the gas stack stone fireplace and custom built in book shelves. The kitchen features custom cabinetry, with an oversized island and granite countertops, making this a chef's dream. The oversized windows on the back side of the house allow you enjoy the outdoor oasis in the private back yard year round. The pool, covered back porch, and scenery make it the perfect gathering place, or simply for reading your favorite book. The oversized primary suite is on the main level with custom built shelves, a beautiful gas fireplace, and a luxurious bathroom with a soaking tub, separate spa like shower, and a large walk in closet. There is a spacious laundry/mud room just off the kitchen as you enter through the garage, and the large pantry area accommodates every growing family's needs.
Upstairs you will find an additional bedroom suite with its own full private bathroom, the third bedroom, another full bathroom, and an oversized bonus room that can be used as a fourth bedroom. The 2,000 sq ft unfinished walk out basement is already plumbed for a bathroom and kitchen, making it the perfect space for an in law suite, your growing family, guests, or for your work shop/storage area. This home is conveniently located in the heart of Ringgold, and is zoned for award winning Catoosa County Schools.
Location
State GA
County Catoosa
Area 1.49
Interior
Heating Central
Cooling Ceiling Fan(s), Central Air
Fireplaces Number 2
Fireplace Yes
Heat Source Central
Laundry Laundry Room, Main Level
Exterior
Exterior Feature Private Yard
Parking Features Driveway, Garage, Garage Faces Side
Garage Spaces 2.0
Garage Description Attached, Driveway, Garage, Garage Faces Side
Pool In Ground
Utilities Available Cable Available
View Pool
Roof Type Shingle
Porch Covered, Rear Porch, Side Porch
Total Parking Spaces 2
Garage Yes
Building
Lot Description Back Yard, Landscaped, Private
Faces Take a left into the Overlook off Burning Bush Road. Home is straight ahead on the right.
Story Three Or More
Foundation Block
Sewer Septic Tank
Water Public
Structure Type HardiPlank Type
Schools
Elementary Schools Battlefield Elementary
Middle Schools Heritage Middle
High Schools Heritage High School
Others
Senior Community No
Tax ID 0016a-015
Acceptable Financing Cash, Conventional, FHA, USDA Loan, VA Loan
Listing Terms Cash, Conventional, FHA, USDA Loan, VA Loan





